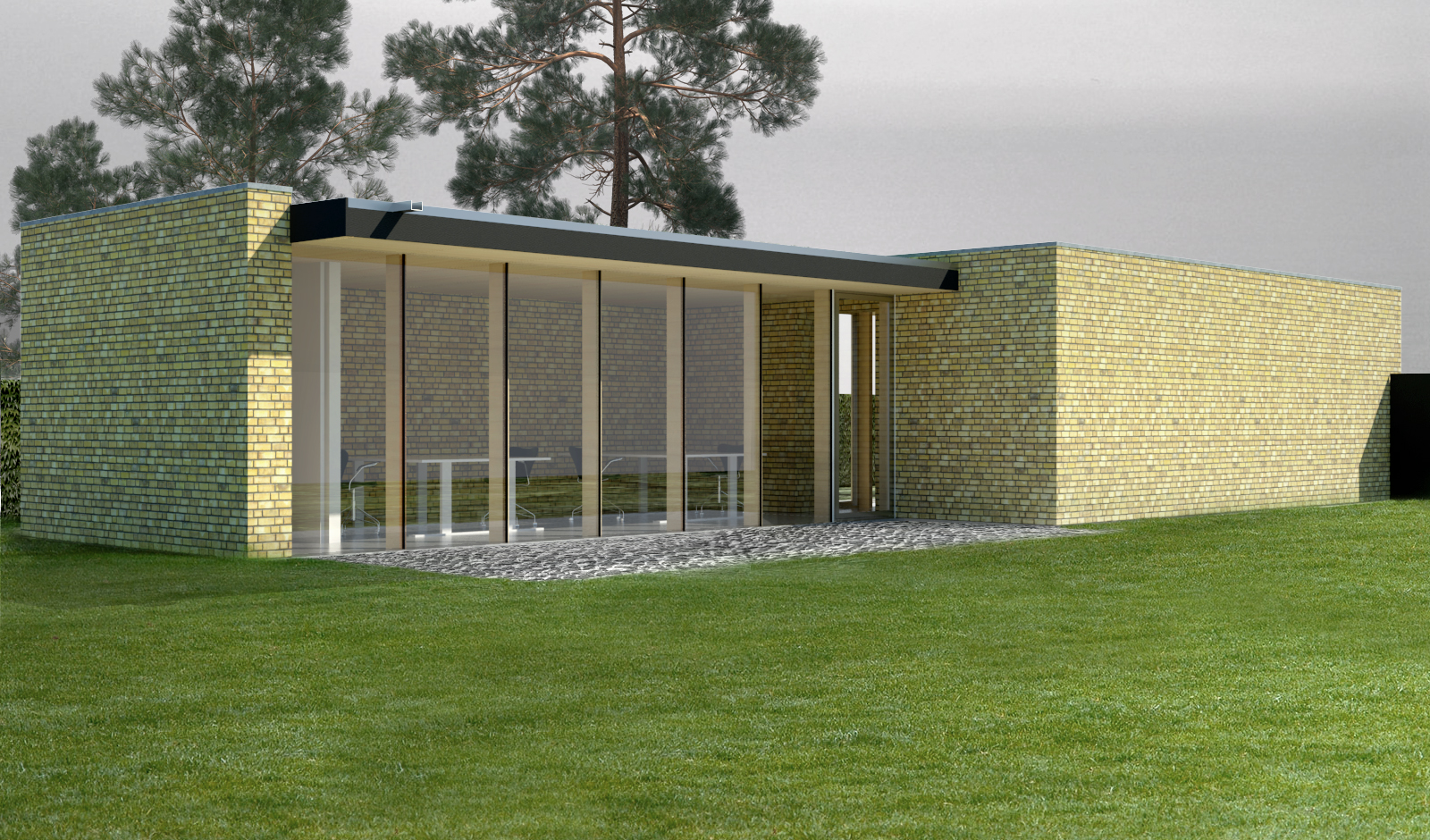A small building comissioned by a couple to serve as office and showroom, located in the garden of their home. The plan reflects the half private-half public nature of the building; which on the one hand is addressing customers, and the street, and on the other hand relates to the private residence and garden.
Garden office (DK)
Client: private
Year: 2018
Status: in progress
Size: 75 sqm
Use: office/workshop
Client: private
Year: 2018
Status: in progress
Size: 75 sqm
Use: office/workshop



