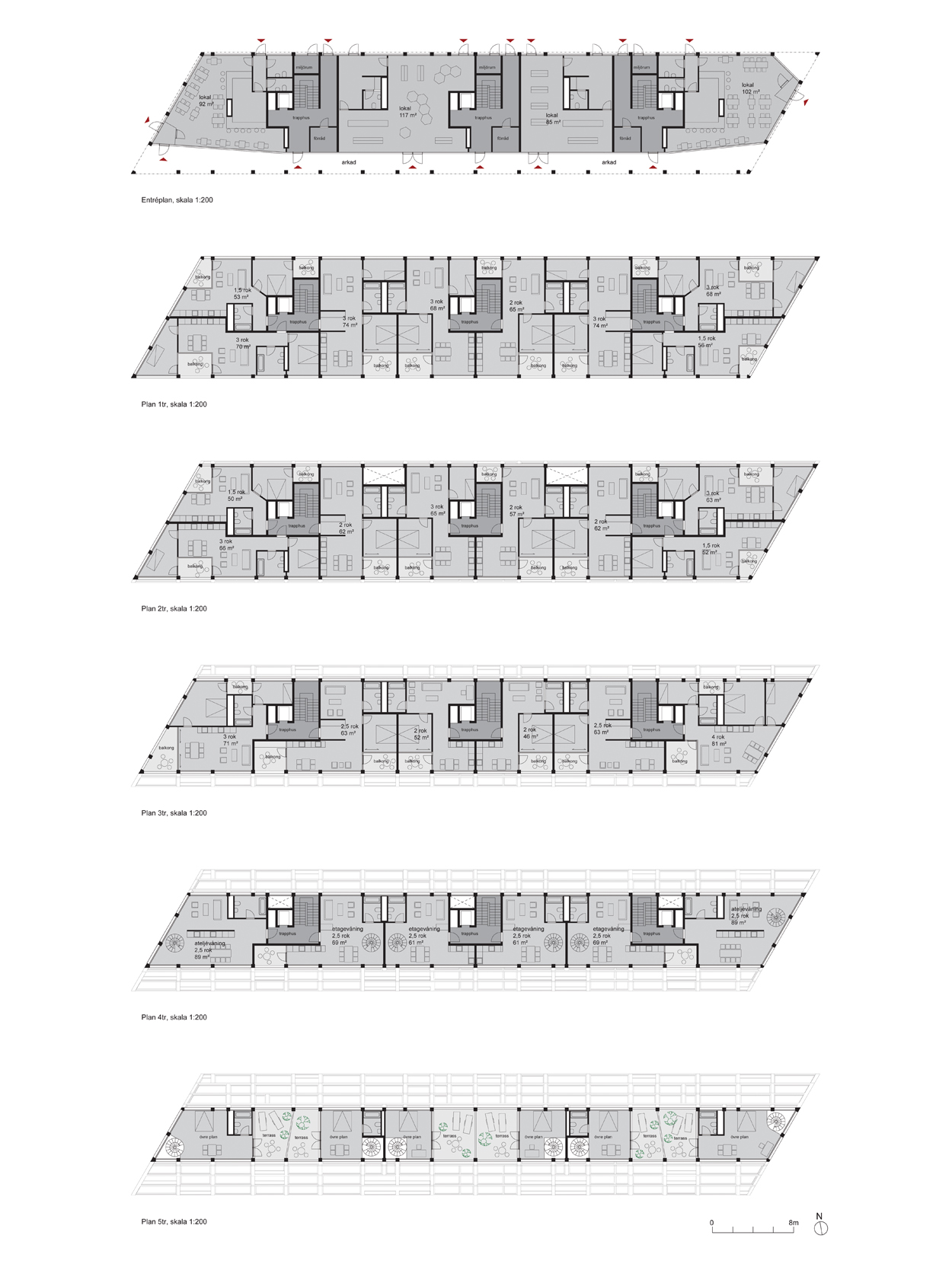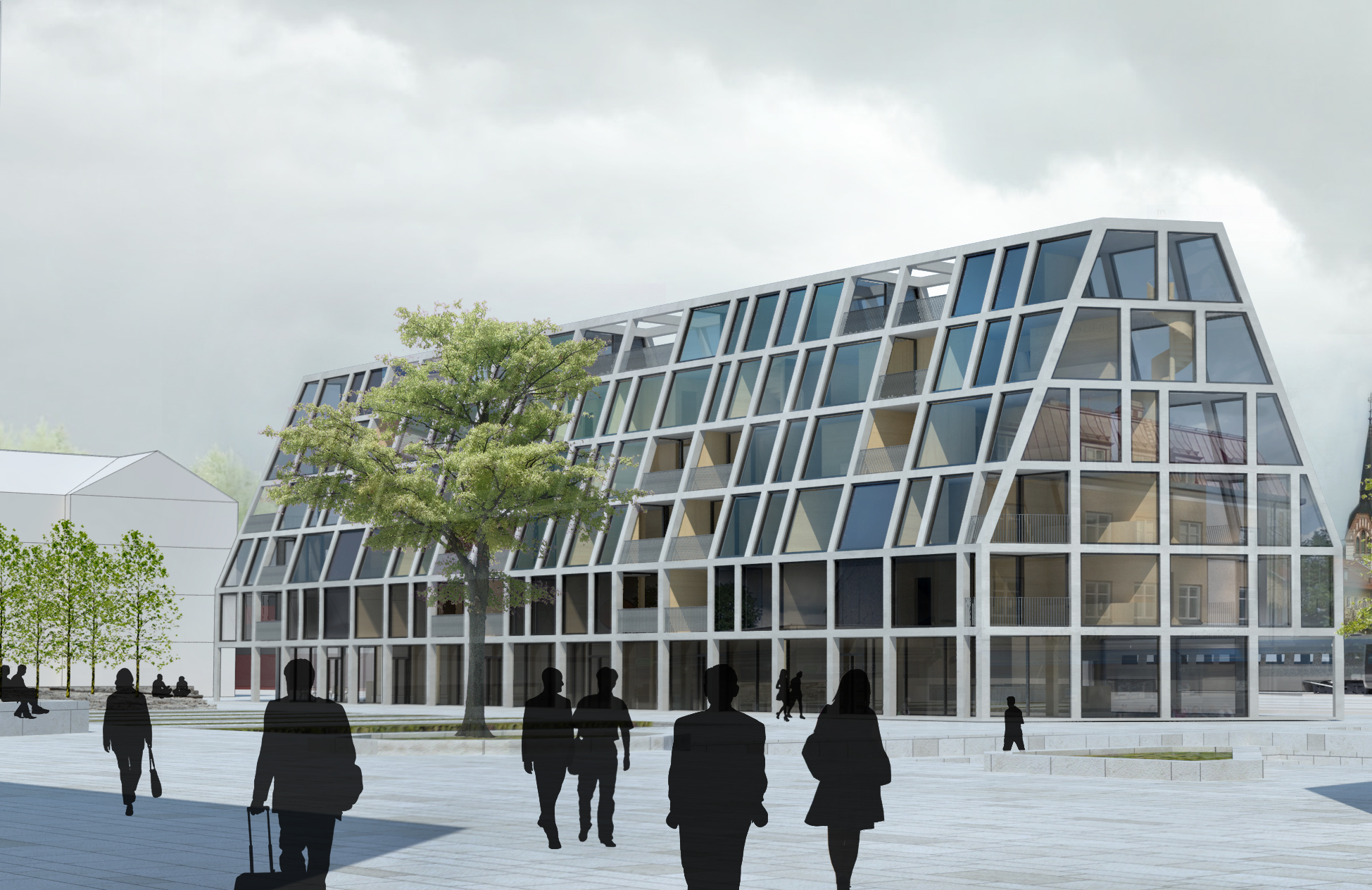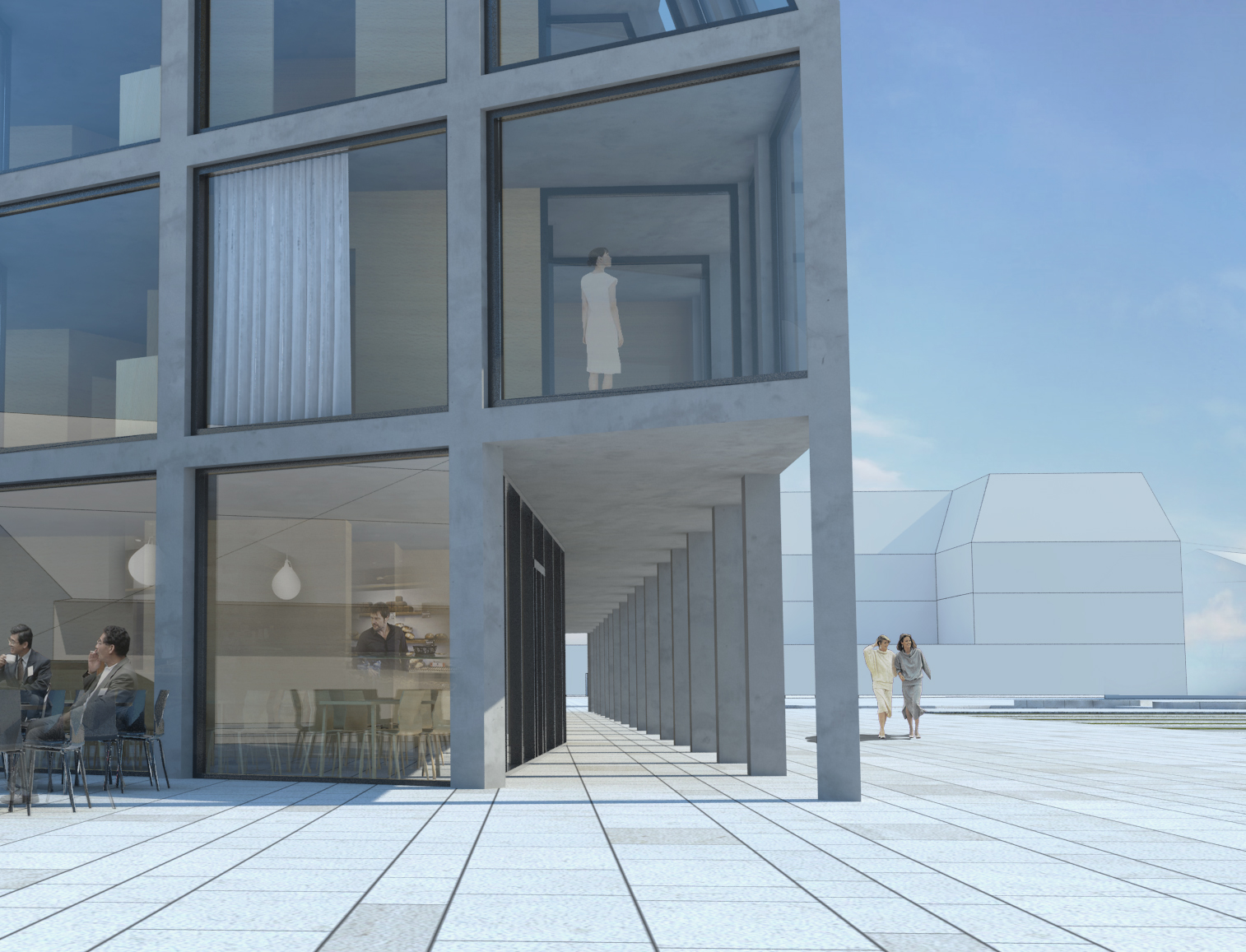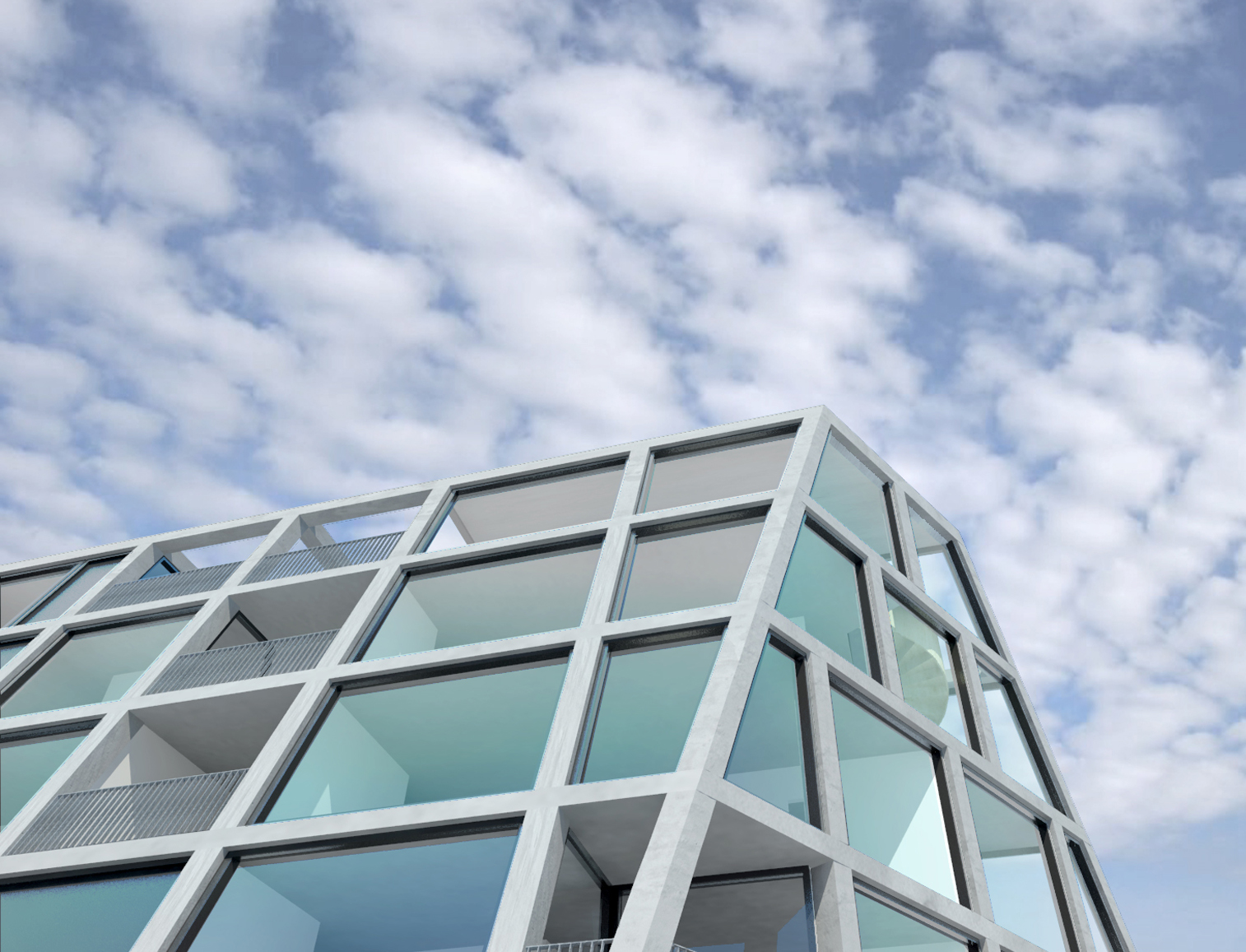The sloping facades mediate the transition between the new six story building, and the lower buildings on the opposite side of the square. At the same time, the tapered section subtly relates to the shape of a railway wagon, placing the building in two worlds, both that of the local town and that of the national railway system. Each end of the building is cut at a diagonal angle, which is a gesture toward the continuity of the railway tracks, and at the same time generates spatial qualities for the apartments and for the public spaces, where two smaller, additional squares are defined.
Stortorget (SE)
Client: Katrineholms Kommun/Sveriges Arkitekter
Year: 2014
Status: competition (3d prize)
Size: 1.800 sqm
Use: housing (including service, retail)
Client: Katrineholms Kommun/Sveriges Arkitekter
Year: 2014
Status: competition (3d prize)
Size: 1.800 sqm
Use: housing (including service, retail)
 Facade towards the square
Facade towards the square
Model view
 Floorplans
Floorplans 

